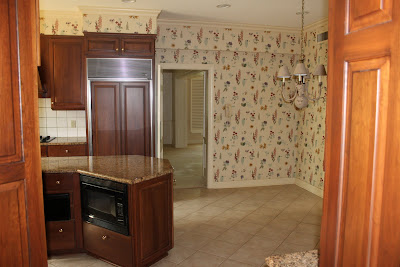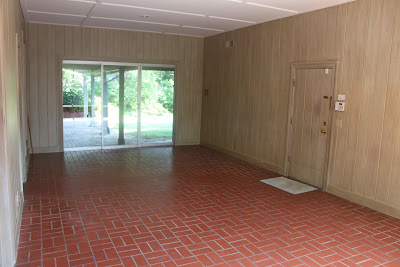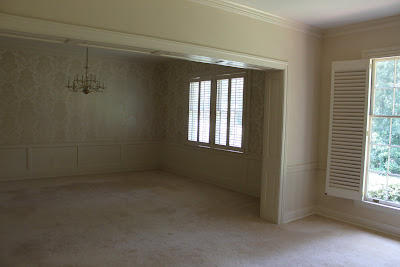read my lips..."i will never build a house", although obviously renovating is more work since we're dealing with existing. moving states and getting settled in my parents home, while searching for a lender, contractor, etc was tough but the day-to-day quick decisions have been stressful too.
below are the before pictures i took and i will also include some during pictures in my
next post. this is all very difficult to explain without you seeing the space, by the way. just keep in mind that we are doing a TON of work:-) definitely looking forward to after pictures in a few weeks...
 the front is mostly cosmetic-painting the shutters, door, railing, and putting new stone on the walk-way and steps, new lanterns, landscaping
the front is mostly cosmetic-painting the shutters, door, railing, and putting new stone on the walk-way and steps, new lanterns, landscaping this is the family room. we are vaulting the ceiling with heart pine beams, re-working the fireplace (making it wood burning and more modern) and adding a french door leading outside on the left and the right side window will be a wall where you see a window and door
this is the family room. we are vaulting the ceiling with heart pine beams, re-working the fireplace (making it wood burning and more modern) and adding a french door leading outside on the left and the right side window will be a wall where you see a window and doortearing out the book shelves, raising door ways, vaulting, all floors will be re-stained
 the good ole master...the bathroom is discombobulated that i couldn't get in to take a before picture. we are gutting it.
the good ole master...the bathroom is discombobulated that i couldn't get in to take a before picture. we are gutting it. the kitchen is generally ok. it's getting a brick archway to the family room and a new island. bye bye wallpaper.
the kitchen is generally ok. it's getting a brick archway to the family room and a new island. bye bye wallpaper. impossible to explain but this nook will now be a pantry from the kitchen (and this is the window that's now wall)
impossible to explain but this nook will now be a pantry from the kitchen (and this is the window that's now wall) this is that window from the family room that's getting walled off, the door on the side is part of the pantry and the sliding doors are now french doors
this is that window from the family room that's getting walled off, the door on the side is part of the pantry and the sliding doors are now french doors carpeting the playroom/sunroom. the door i haven't explained yet leads to the garage. oh and guess what...a new half bath is going in this room.
carpeting the playroom/sunroom. the door i haven't explained yet leads to the garage. oh and guess what...a new half bath is going in this room. mollie's room! just painting and lights
mollie's room! just painting and lights living room/dining room. new lighting, hardwoods, raised doorways
living room/dining room. new lighting, hardwoods, raised doorways





No comments:
Post a Comment